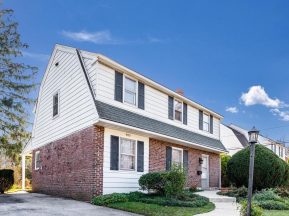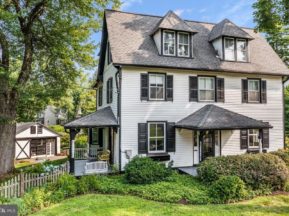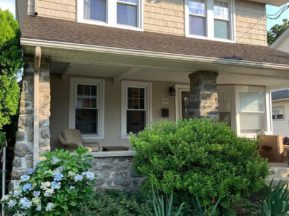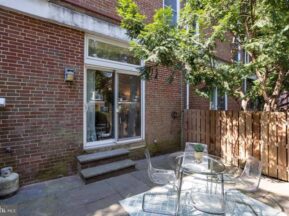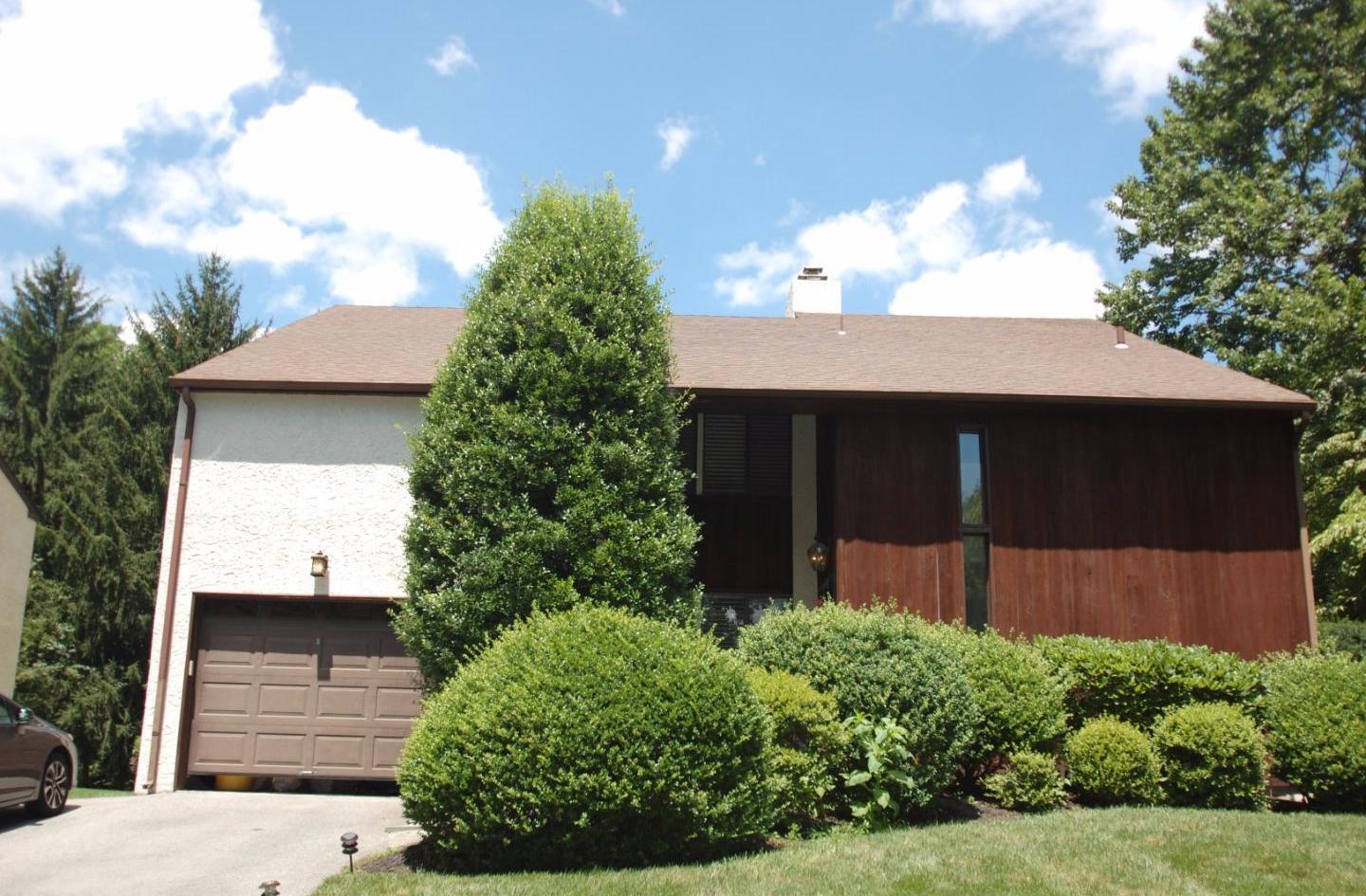
Beautifully renovated home in Ithan Mills with spacious floor plan. Enter through the vaulted ceiling marble tiled foyer to a large formal dining room that opens to a Great Room with skylights, floor to ceiling brick and wood double-sided wood burning fireplace and sliding glass doors to a rear deck. The bright eat-in kitchen has 4ft wood cabinets, black appliances, tile back splash, recessed lights, a center island with storage and extra seating plus a dining nook with bay window and door to rear deck for easy grilling access. A den/study and updated powder room complete the first floor. The 2nd floor has a master suite that includes a walk-in closet, updated master bath with a seamless glass shower, cherry cabinets, granite double sink vanity and tiled floor. Two additional bedrooms, a new hall bath with whirlpool bathtub and laundry room complete the 2nd floor. The Lower level has a large family room area with full bath, lots of storage and a separate room with closet that could be used as a 4th bedroom. Convenient location, great neighborhood, Radnor School District and walk to tennis courts!
Listing Courtesy of
BHHS Fox & Roach – Rosemont


