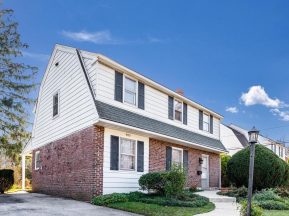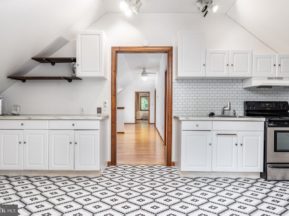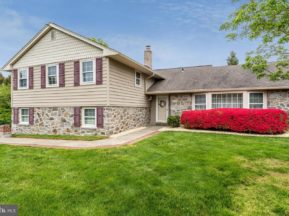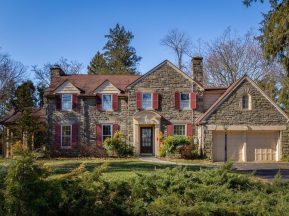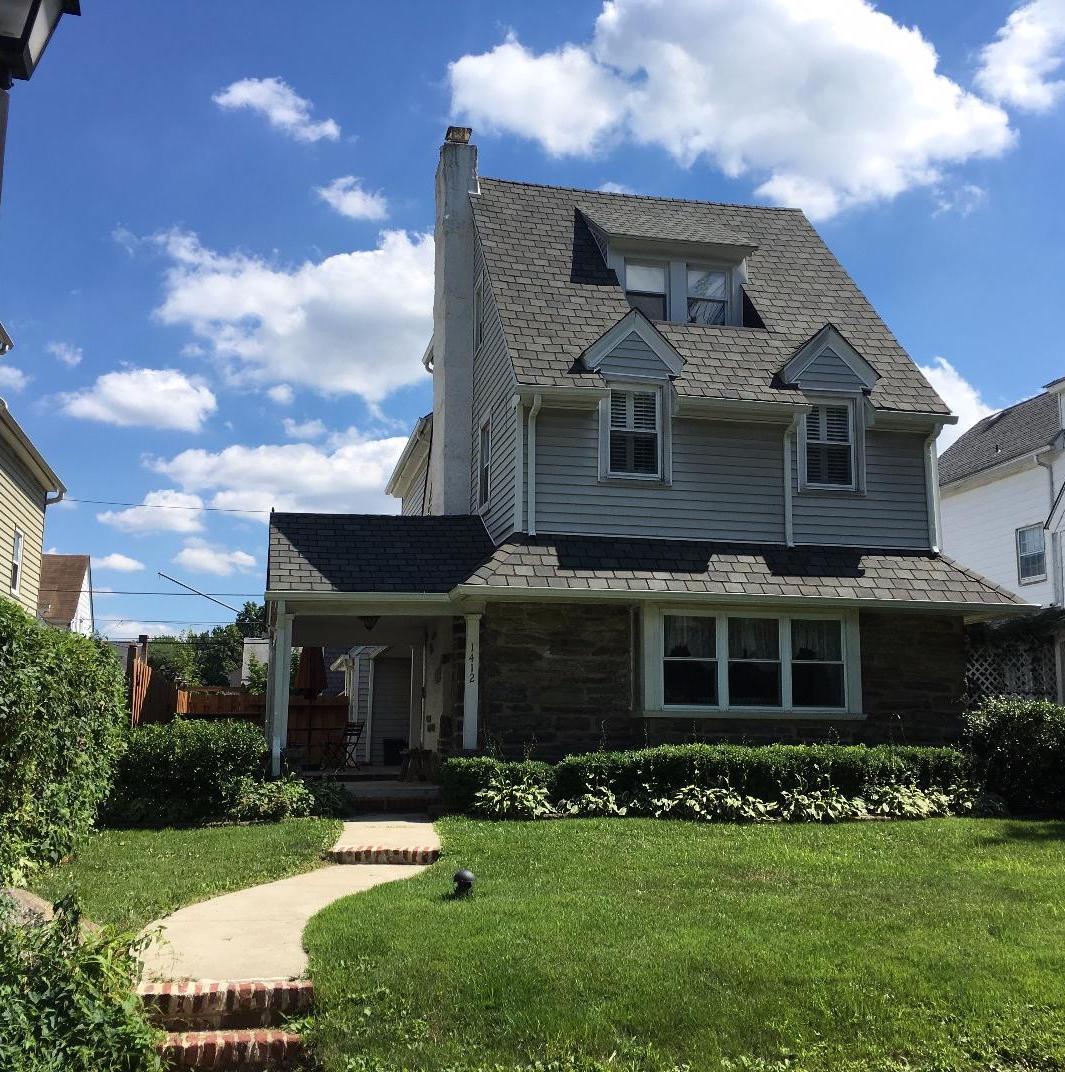
Here it is: your opportunity to get an updated, rock solid, 3-story single home with 2600+ square feet plus a finished lower level on a great, friendly street in sought-after Lower Merion School District! As you enter from the side covered porch with adjacent wood deck, marvel at the big, bright living room with deep-silled window, wood-burning fireplace and parquet floors. Continue through the fabulous archway to the charm-filled dining room with parquet floors, deep window sills, angled coat closet and basement access. Enter the tastefully appointed eat-in kitchen complete with stainless steel appliances, double sink, upgraded counters/back splash and bamboo floors. Just off the kitchen, access the back driveway and deck through the butler’s pantry, or step down to the beamed-ceiling family room with laminate floors and built-in cabinets/closets running along the entire back of the room. To access the 2nd floor, venture up the living room stairs past the lovely arched window. Here you’ll find the MBR with a wall of closets housing built-in dresser and shelves, plus plantation shutters and direct access to the jack-and-jill bath with huge vanity and linen closet. Bedroom 2 has a large closet and also accesses the bath directly. Down the hall Bedroom 3 has built-in shelves. The 3rd floor offers 2 additional spacious bedrooms and a hall bath with a tub/shower combo. The finished lower level sports a generous, relaxing den with ornamental fireplace and laminate floors, plus a powder room, laundry room and great storage. The exterior includes off-street parking, a large storage shed and a small, enclosed side yard. This home, on a cozy, welcoming street convenient to transportation, shopping, parks, hospitals and schools, has been lovingly maintained and updated with all of your most-desired features: first floor family room, eat-in kitchen, hardwood floors, new high velocity central air conditioning and a 3-year old roof. One year HSA Home Warranty included.
Listing Courtesy of
BHHS Fox & Roach – Rosemont


