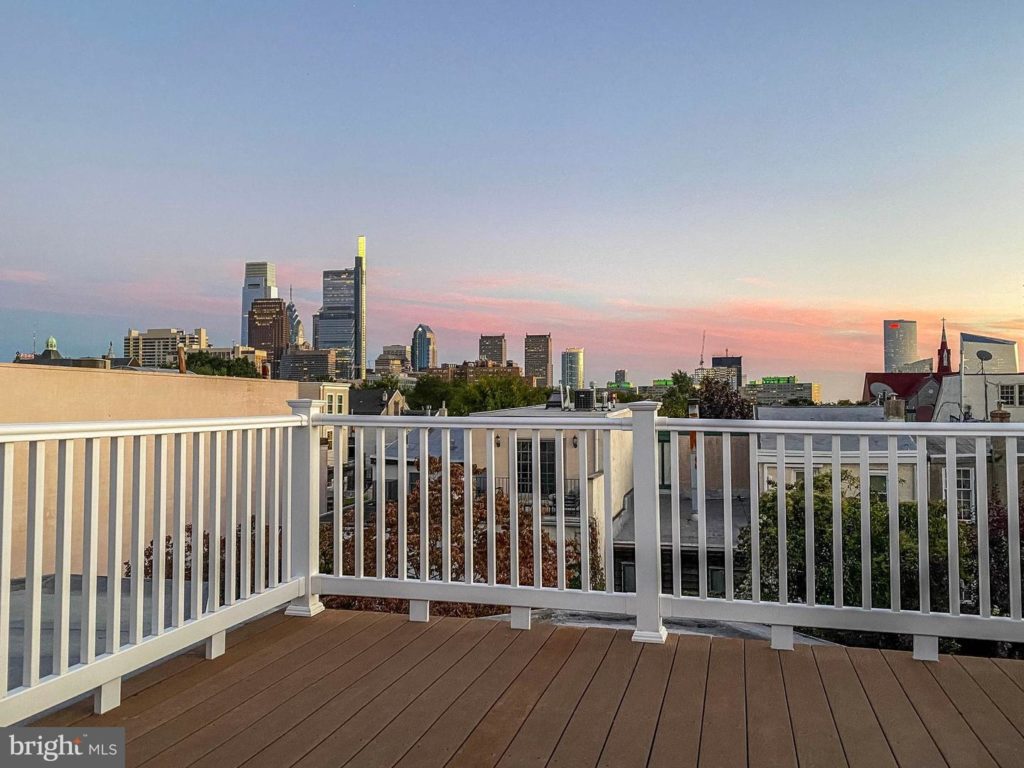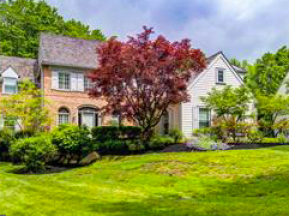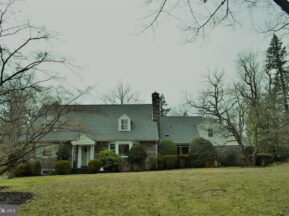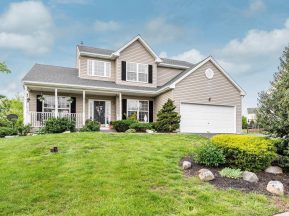
Situated in the heart of one of the most sought-after areas of Fairmount is this beautifully maintained 3-story townhouse. The foyer opens to the formal LR/DR and gourmet kitchen. Each room is framed by crown molding and hardwood floors, both of which run throughout the house. The pilaster moldings separate the Living and Dining space. The Kitchen offers beautiful oak cabinets, stainless steel appliances, double sink, and a long granite countertop for informal meals. Ascending the stairs to the second floor the first bedroom is straight ahead and is designed with a bay window and large closet. The hall ball bath is complete with a soaking tub/shower, tile, marble and spacious linen closet. The second bedroom faces the front with 2 large windows and 2 large closets. The Master Bedroom Suite is on the third floor with his and hers custom built closets and a gorgeous master bath with a tiled shower and granite vanity top. Exit through a French door to a 11×14 trek deck that offers one of the most magnificent views of the skyline of Philadelphia. The finished lower level is perfect for a playroom, home office or gym. The laundry room adjoins this space with plenty of room for storage. Exiting the kitchen is a French door that leads to a 15X16 ft. brick patio that is perfect for entertaining. The rear fence opens to the Historic “Pigs Alley”. If you desire lovely tree-lined streets and a close-knit neighborhood, you will love living here. You are only a few blocks from the Philadelphia Art Museum, the Rodin Museum, and the Barnes Institute as well as steps away from shopping, many restaurants and places of worship.
Listing Courtesy of BHHS Fox & Roach – Rosemont





