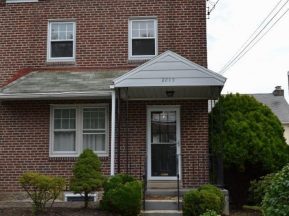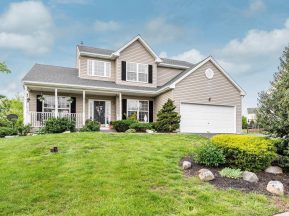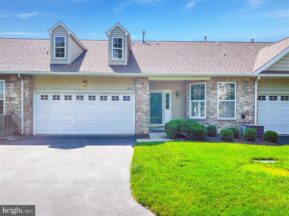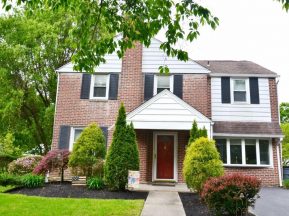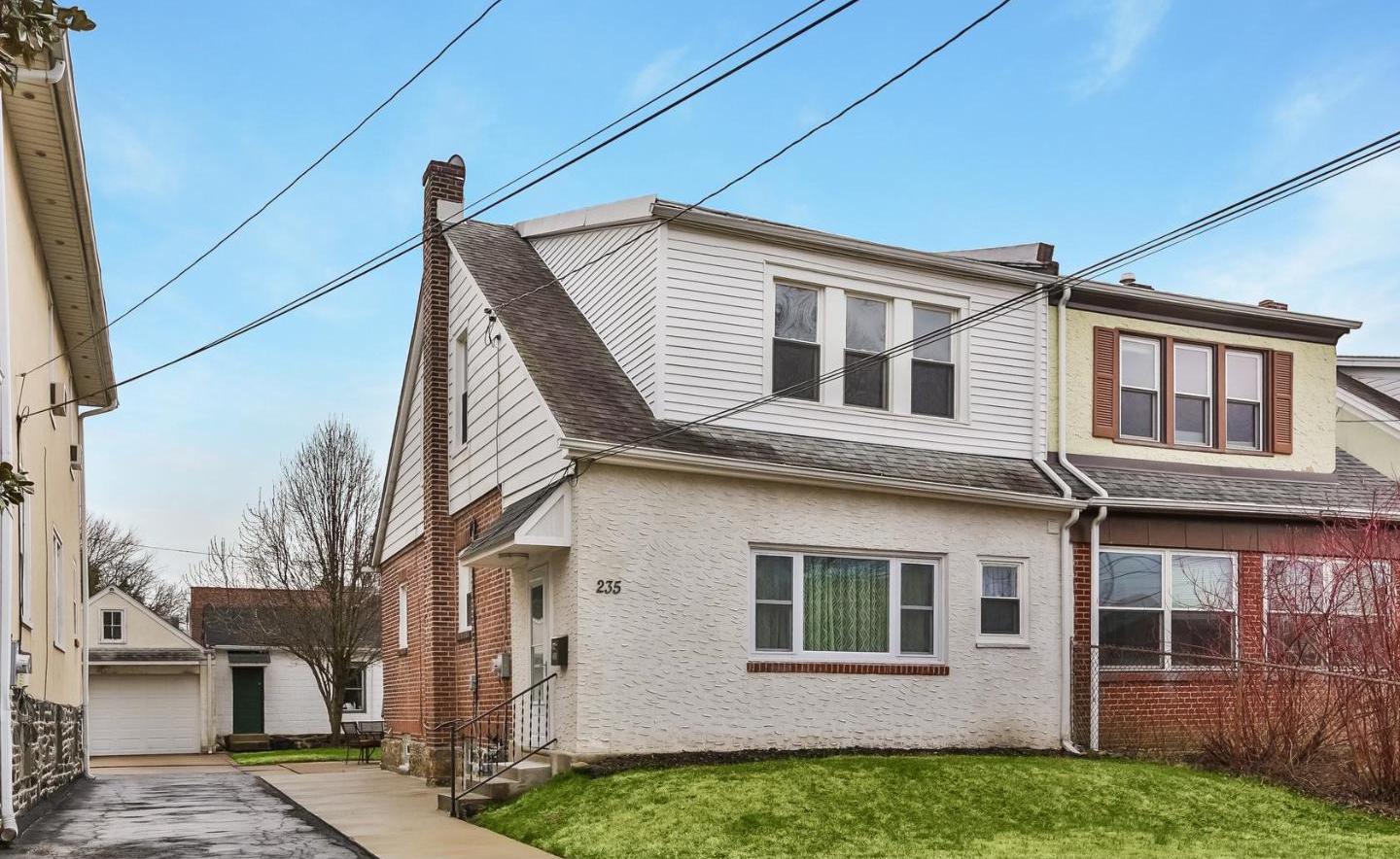
Completely updated 3 Bedroom Twin with finished basement in Lower Merion School District. Enter the house through the enclosed porch that is now an updated Entry Way/Foyer with coat closet and terracotta tiles. Original French door leads into Living Room and Dinning Room with original oak hard wood floors with dark inlays. Kitchen, Dining Room, Living room and Foyer have stylish ceiling fans. The Modern Galley Kitchen gleams. It has abundant cabinet space, wine rack, double sink, stainless appliances, stone tile back splash, and large pantry. The back door leads out to a patio for warm weather outdoor living. There is an updated and spacious powder room on first floor. There are three good-sized Bedrooms with hardwood floors and wonderful natural light. Each Bedroom has an attractive ceiling fan. Upstairs Bath updated, including stone tile work. Laundry closet on 2nd floor has stacked new appliances. Fabulous large finished and carpeted Basement Family Room has lots of storage (one closet serving as toy closet), and another updated powder room. Back yard access through Bilco doors. Basement can work as leisure or office space. Garage is behind house. Access is from E County Line Road. Shared driveway. The neighborhood has many things going for it: a 74 Walking Score with several parks and playgrounds, the Public Library and Community Pool. This is a tremendous opportunity to find a great home in an outstanding school district.
Listing Courtesy of
Elfant Wissahickon – Chestnut Hill


