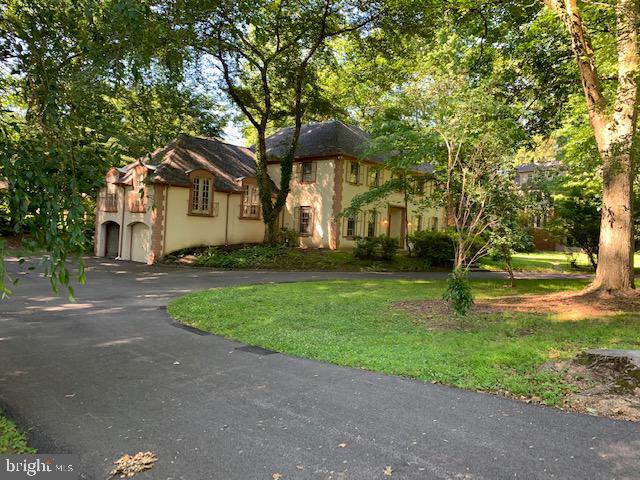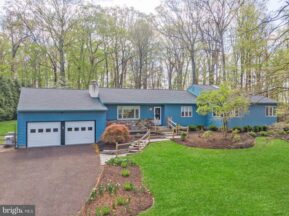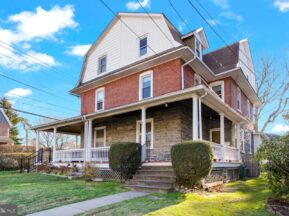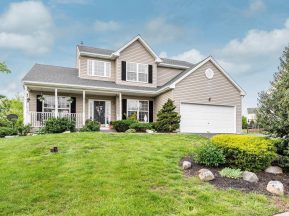
Bring your finishing touches to this wonderfully designed, solidly built and lovingly maintained 4 BR, 3.5 BA French Colonial in the heart of Penn Valley. From the 2-story tiled center hall with stunning iron-railing curved staircase, MacKensie Childs chandelier, and 2 coat closets, explore the living room with wood-burning fireplace to the right, and dining room (currently used as a den) to the left. Down the hall is a large powder room, basement access, sun-filled breakfast room with closet and sliding doors to the back patio, and an office. From the breakfast room, enter the large kitchen which also overlooks the back patio. Walk from the kitchen down a few steps to the laundry room with exterior access, enter the 2-car garage, or continue on to the basement down a second set of basement stairs. Up 6 steps from the kitchen discover the home’s crown jewel–a huge, vaulted-ceiling family room with exposed rafter beams, gorgeous random-width hardwood floors and 6 windows with Juliet balconies on 3 walls, perfect for exceptional entertaining. From the curved staircase with hardwood floors, ascend to the 4 large bedrooms, all with hardwood floors and spacious, cedar-lined closets. The main bedroom has 2 closets and a large en suite bath with 2 marble-topped vanities and good storage. Two bedrooms share a jack-and-jill bath with double vanities, tub/shower combo, and a linen closet. Bedroom 4 has its own en suite bath. This wonderful home has been owned by the original owner for over 50 years, and features a new roof, newer gas heat and air conditioning systems, and a newly-paved circular drive. With easy access to all major highways and award-winning Lower Merion schools, this home has the potential to be your dream home! One-year 2-10 Home Warranty included with purchase. Showings begin with open house on Saturday, June 19. Professional photography and virtual tour coming next week. Listing Courtesy of BHHS Fox & Roach – Rosemont





