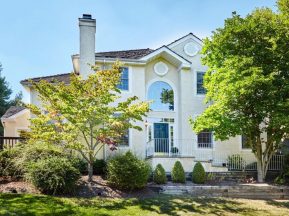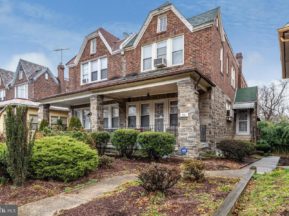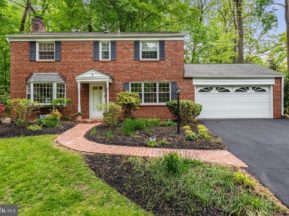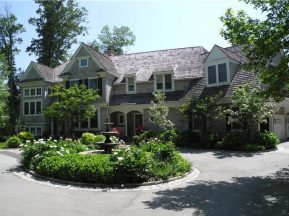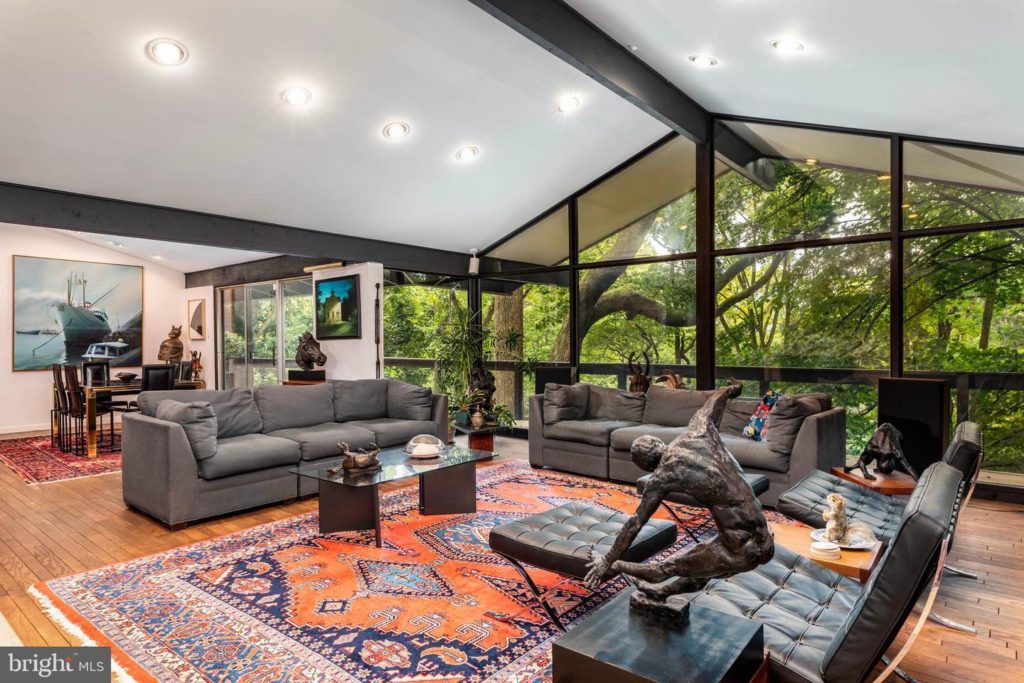
**ALL OFFERS DUE MONDAY 9/14 BY 5PM** This classic 5 bedroom, 3 1/2 bath McElroy Contemporary is situated on an approximately one acre wooded lot in the award-winning Lower Merion school district. This special property features a Mid-Century Modern open floor plan with soaring ceilings and splendid year-round views. Enter the open foyer with vaulted ceilings, hardwood floors and an open staircase to the lower level. The Living Room boasts a wood burning fireplace and floor-to-ceiling windows extending into the attached Dining Room with sliding door access to the full surround porch. There is a cozy den adjacent to the main living area with a built-in audio system. The spacious eat-in Kitchen boasts granite countertops and island, ceramic tile floor, sub-zero refrigerator and custom cabinetry, offering modern conveniences while honoring the mid-century aesthetic of the home. The Main Bedroom suite is found to the right of the living area and includes ample closet space and a beautifully renovated Bath with a spacious frameless glass shower enclosure. The lower level of the home offers a huge Game Room with a brick fireplace and Kitchenette. Also on this level are 4 bedrooms (any of them easily convertible to a home office) and 2 full baths with tub/showers. Additional features include a 17 Kw whole house generator, maintenance-free exterior composite cladding, and UV treatment on the windows in the Main Living Area to preserve furniture and collectibles. The garage has been expanded from 2 bays to 3. Tucked away and private, yet a stone’s throw from the Lower Merion Little League field, playground and the Stony Lane Swim Club. Easy access to I-76 , shops and restaurants in the center of Gladwyne and Ardmore Suburban Square. Showings begin at Open House Saturday, September 12th. 12 noon – 2pm. Listing Courtesy of BHHS Fox & Roach Rosemont


