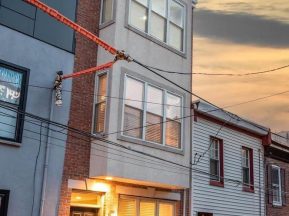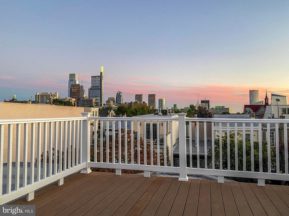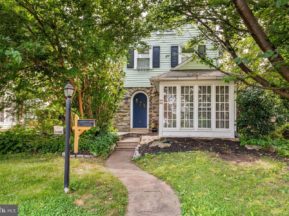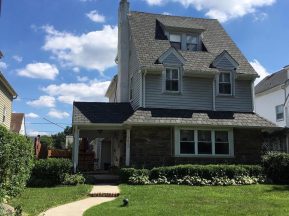
Beautifully renovated home with separate barn structure nestled on one of New Hope’s most coveted streets. This three Bedroom, three Full Bath home is ideally situated on one private acre, halfway between the river towns of Stockton and New Hope and a bike ride away from the Canal Path. Styled for today’s living, this beautifully renovated ranch home features a stunning open floor plan complete with a Chef’s Kitchen. The 9 foot island is bathed in natural light from the skylight above, and features a prep sink, wine fridge, built in microwave and ample custom cabinetry fitted with storage drawers as well as mixer and appliance lifts. There is a 6- burner commercial grade range with double ovens and a powerful stainless steel range hood. The Living Area includes a cozy space for relaxing by the fireplace fitted with wood stove insert, and a Dining Area for family gatherings. Adjacent to the kitchen is a Family Room with new sliding door and access to the patio, the fully fenced in back yard and entry to the oversized 2-Car Garage with storage area above. The Primary Bedroom Suite is designed for maximum privacy with a sitting/dressing area, a well appointed Primary Bath and access to a secluded patio and garden. New windows installed in the sitting area to open up the view to the flowering Black Cherry and Magnolia Trees, Dogwood, and Rhododendron in this park like setting. The second Bedroom features a lovely ensuite Bath and large closet. Across the hall from the 3rd Full Bath is the third Bedroom with two closets. One closet has been set up as the Main Floor Laundry with a full sized washer and dryer and storage shelving. This can easily be converted back to a closet as there is a second Laundry hook up in the Basement. The Basement runs the length of the house and the main area is flanked by two smaller rooms with pocket doors – ideal for home gym and office. The separate 2-story Barn structure has its own electric panel and has been rough plumbed for water. Let your creative juices flow in this delightful sanctuary that houses the original blacksmith’s forge – workshop, studio, potting shed, home gym, office, or all of the above! Additional features include: Navien tankless water heater, recently installed propane HVAC with seller owned propane tank and a Generac generator. A beautiful home in a wonderful location In New Hope-Solebury School District. Just a 5 minute drive to Peddler’s Village, Historic Lambertville and Stockton. Ninety minutes to NYC and Philadelphia.
Listing provided by BHHS Fox & Roach-Rosemont. Buyer represented by CENTURY 21 Ramagli Real Estate-Fairless Hills.





